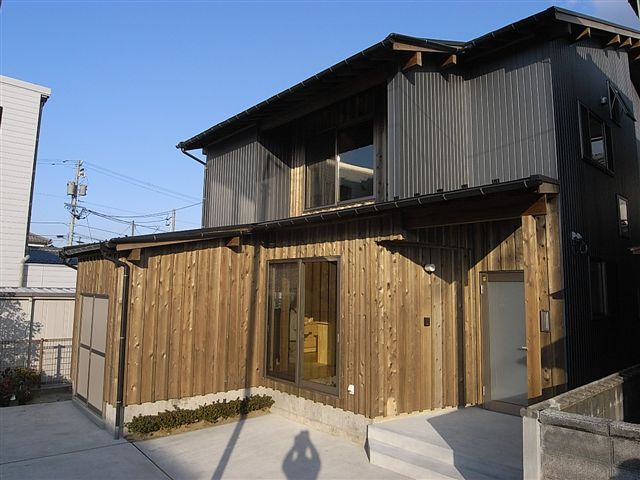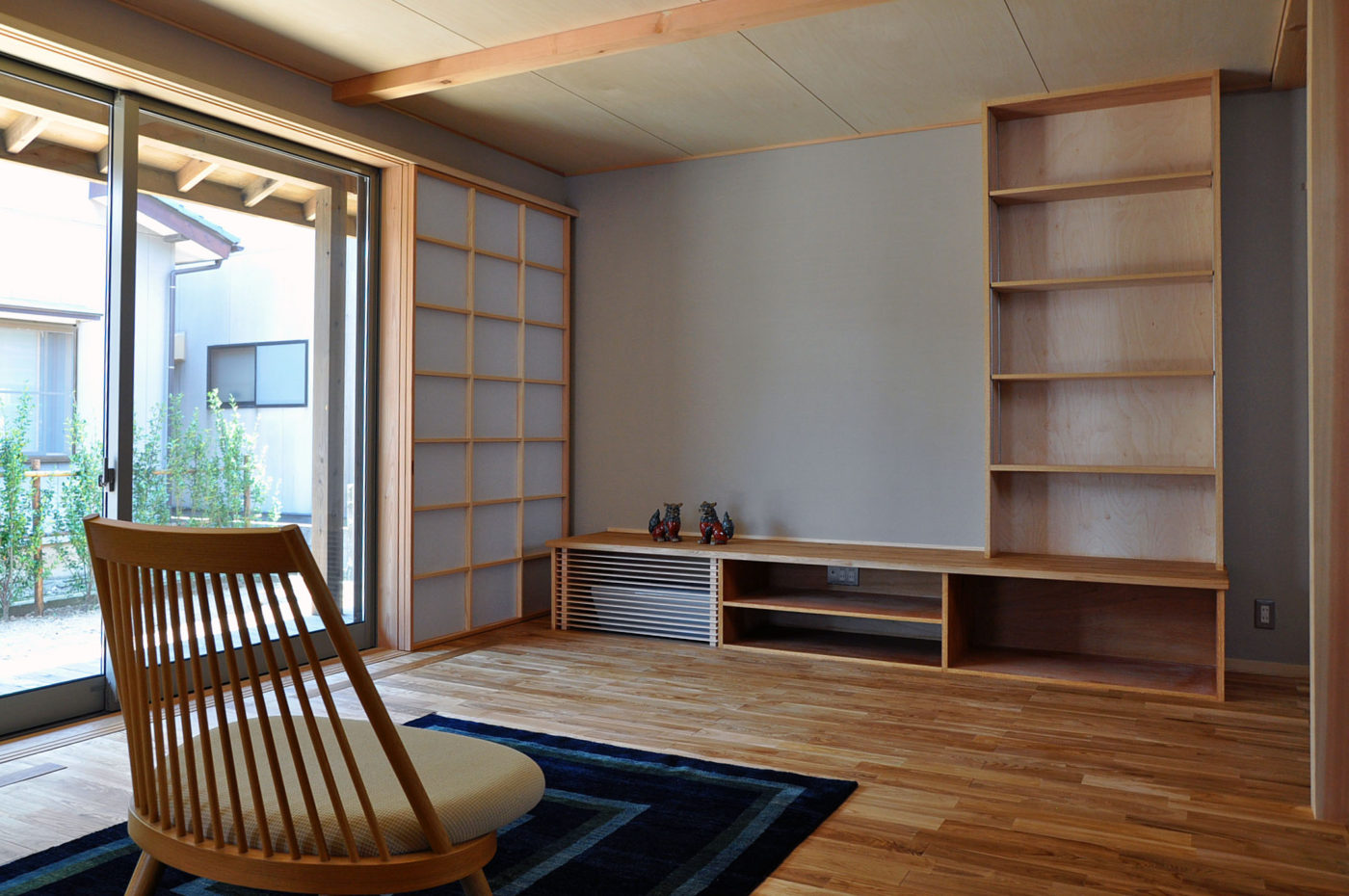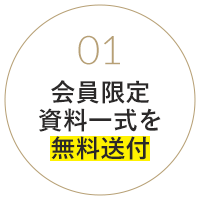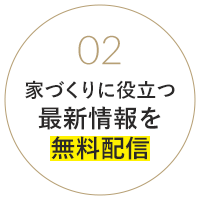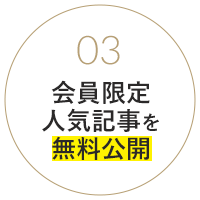「赤塚の家」オーナー様 インタビュー
ロケーション
 土地探しにとても時間がかかりました。業者に依頼すると同時に自分たちでも賢明に探し、最終的には自分たちで見つけた土地を選びました。勤務先近くにも分譲団地がいくつかありましたが、探しているうちに自分たちの本当に望んでいる条件は違うのだと思えてきました。
土地探しにとても時間がかかりました。業者に依頼すると同時に自分たちでも賢明に探し、最終的には自分たちで見つけた土地を選びました。勤務先近くにも分譲団地がいくつかありましたが、探しているうちに自分たちの本当に望んでいる条件は違うのだと思えてきました。
よく折り合いがつけれたと思いますが、より広く、静かで風景が楽しめる場所で、駅・小学校が徒歩圏内であることが条件。
この地は新規開発の団地ですが、農村部に位置し、自然豊かな水田に囲まれた町です。角田と弥彦の山脈の景色を眺めることができるとても気持ちのいいところです。
デザイン
 できる限り、この開放的な雰囲気と美しい景色を楽しむことができる家を望みました
できる限り、この開放的な雰囲気と美しい景色を楽しむことができる家を望みました
また外観デザインについては、日本の伝統的なものを求めていました。私の母国はイギリスですが、英国風の家はあまり考えていませんでした。オーガニックスタジオを選んだ理由の大きな一つは、相模さんが、私たちのイメージする家をよく理解して、すぐ気持ちをぐっとつかむような設計案を描いてくれたことです。
それも、単に建物の設計だけではなく建物を取り巻く作庭計画も同時に計画してくださいました。私たちは、家と庭をはじめから一体に設計することが重要だと感じました。角地だったので、景色がより開けている方向に建物の角度をずらして配置し、より景色を楽しみやすくしたらどうかと提案されました。
すると、建物はより南向きになり、冬は日差しを最大化してより温かく、夏は猛暑を最小限に抑えることになります。常にエアコンを必要とする必要なく、夏の間は涼しく過ごせる家を望んでいました。基本的に平面はオープンな間取りで、キッチンとリビング、和室は、すべてつながっていて、特に2つの大きな窓から庭や景色を眺めるときに、この内部空間を素晴らしいと感じます。建物の外観に関しては、杉板と白壁の外壁のコントラストと、伝統的な銀色の和瓦の、自然な表情が好きです。とても魅力的で個性的です。
住宅のエネルギー
 薪ストーブは絶対に導入するつもりでした。
薪ストーブは絶対に導入するつもりでした。
私は暖炉のある家で生まれ育ちましたが、実際の焚き火に近い感覚があり、この温かい居心地のよさは何ものにも代えがたいものがあります。
薪ストーブは暖炉よりもはるかに熱効率がよいうえに、本当の火による輻射熱のぬくもりも楽しめます。家全体を暖めるのに十分すぎるほどの容量の小型で伝統的な「ヨツールF3」を選びました。はじめは、私が帰宅後にストーブに火を入れておりましたが、今では妻も上手になり、私が帰宅するころには火を入れていてくれます。
ストーブを使うのは、夕方以降と週末に限っていて、それ以外は割安な深夜電力時間帯でエアコン暖房にしています(床下暖房)。だから、起床時も暖かい。暖気は、寝室のある2階までのぼってきます。しかし、2010年の夏の猛暑で、主に冷房目的で2階踊り場にエアコンを追加しましたが、電気が格安な時間帯でお湯を沸かす、オール電化システム(エコキュート)を選びました。夜10時から朝8時までが安くなるプランを使用しています。共働きなど平日昼間に無人の世帯には、このプランはお勧めです。2010年の一冬でじっくり燃えるナラ薪を3棚分(約60000円分)購入しましたが、地元でただで薪を入手できる先を探し始めました。電気代に関しては、真冬ではひと月13000円程度で、夏になれば5000円程度まで下がります。
インテリアについて
障子や引き戸はとてもお気に入りです。ベッドルームだけカーテンをつけています。
家全体の床の仕上げは無垢のタモ材、脱衣所も防水塗装を施したタモ材を採用しました。床の全般は蜜蝋ワックスで仕上げました。すぐに非常によい色の仕上がりになります。塗り壁も非常に気持ちが良いです。
一つ細かなことですが、キッチンカウンターの高さを日本の基準高さである85cmではなく、諸外国基準の90cmの高さを選びました。これははるかに快適で、腰がラクです。
全体的な印象
なんといえばいいのでしょう。
考えうることはすべてやり完成したシンプルな家にとても満足、幸せです。
さらに私たちにとって完璧な家にするために、庭づくりに力を入れています。
オーガニックスタジオさんありがとう!
Organic Studio New House Impressions My family and I have been enjoying our new house since January 2010. There are so many aspects of our house that we enjoy every day. It is difficult to know where to begin in describing our experiences, but I shall try to give you the highlights in this short summary.
Location
First of all, the location was something that we spent a very long time considering. Various house-builders introduced dozens of potential plots to us, but we also searched hard by ourselves and chose somewhere that we discovered independently. There were several new developments close to my place of work, but we really wanted something a bit different, somewhere with more space, somewhere peaceful, somewhere with a pleasing aspect or view. But we also wanted to be within walking distance of a train station and a local primary school. I think we found a very good compromise. It is in a new town, but it is a new town located in a rural location rather than a suburban location. It is surrounded by paddy fields, by nature, and with a very pleasing aspect and view of the local mountains of Kakuda and Yahiko.
Design
We wanted a house that would allow us to enjoy this open aspect and beautiful view as much as possible. We also wanted a house that was somewhat traditional Japanese in design and appearance. My home country is England, but I had no interest in building an English-style house in Japan! One of the main reasons that we chose Organic Studio to build our house was that Mr. Sagami understood very well the type of house we had in mind, and drew up some great plans that grabbed our attention right away. Not only the house plans, but also the surrounding garden design. We felt that it was important to design both the house and the garden together from the beginning. As the plot of land was a corner plot, Mr. Sagami suggested placing the house at an angle so that the open views could be more easily enjoyed. The house would also be facing directly south, maximizing the winter sunshine for warmth and minimizing the fierce heat of summer. We wanted a house that would be as cool as possible in the summer months, without the need for constant air conditioning. Basically the design is open-plan on the ground floor, so that the kitchen, dining/living room and tatami room are all connected. There is a wonderful feeling of space, especially with the two large windows looking out onto the garden and the views. On the outside of the house we like the natural look of the cedar wood panels contrasting with the white plaster work and the traditional gray tiles on the roof. We feel it is quite charming and unique.
Energy
Our house was definitely going to have a wood-burning stove. As a child I grew up in a house with an open fireplace, and there is nothing else that makes you feel as warm and cozy as being close to a real fire. Wood-burning stoves are much more efficient than open fireplaces, and you can still enjoy the direct warmth of a real fire. I chose the Jotul F3, which is a small traditional stove giving more than enough heat to warm the whole house. The first winter, I would light the stove when I got home, but now my wife already has a nice fire going when I get home. We use the wood stove to heat the house in the evenings and at weekends, and we use air conditioning to heat the house in the early mornings (when electricity is also cheap) so the house is warm when we wake up. Warm air rises up the stairs to give background heat in the bedrooms. However, we also added an air conditioner on the upstairs landing, mainly to cool us down in the very hot summer of 2010. We chose the all-electric system (Eco-Cute) to heat the water overnight when the electricity is much cheaper. We use the plan where electricity is cheaper from 10pm to 8am. I highly recommend this plan if both parents are working and the house is empty on weekdays daytime. We spent about 60,000 yen on firewood over the full winter of 2010-2011 (3 loads of slow-burning oak), but I am starting to find free local sources of firewood too. For electricity, the most we spend in mid-winter is about 13,000 yen per month, but this falls to about 5,000 yen in the summer months.
Interior
The hand-made paper screens and sliding doors are very pleasing. Only the bedrooms have curtains. The whole house is finished with ash flooring, even in the bathroom where it is given a waterproof coating. The rest of the floor was treated with bees’ wax, and it quickly matured into a very pleasing colour and finish. The plaster walls also give a very pleasing effect. One small detail, but in keeping with standards in most other parts of the world, we chose a higher counter height for the bathroom and kitchen of 90cm, rather than the Japanese standard of 85cm. This is much more comfortable and easier on your lower back.
Overall impressions
How can I say it? We are simply very happy and content with our house and the way everything turned out. We continue to work on the garden as hard as we can to make it the perfect home for us. Thank you Organic Studio!






